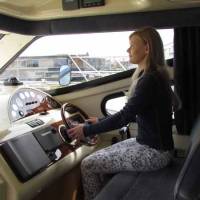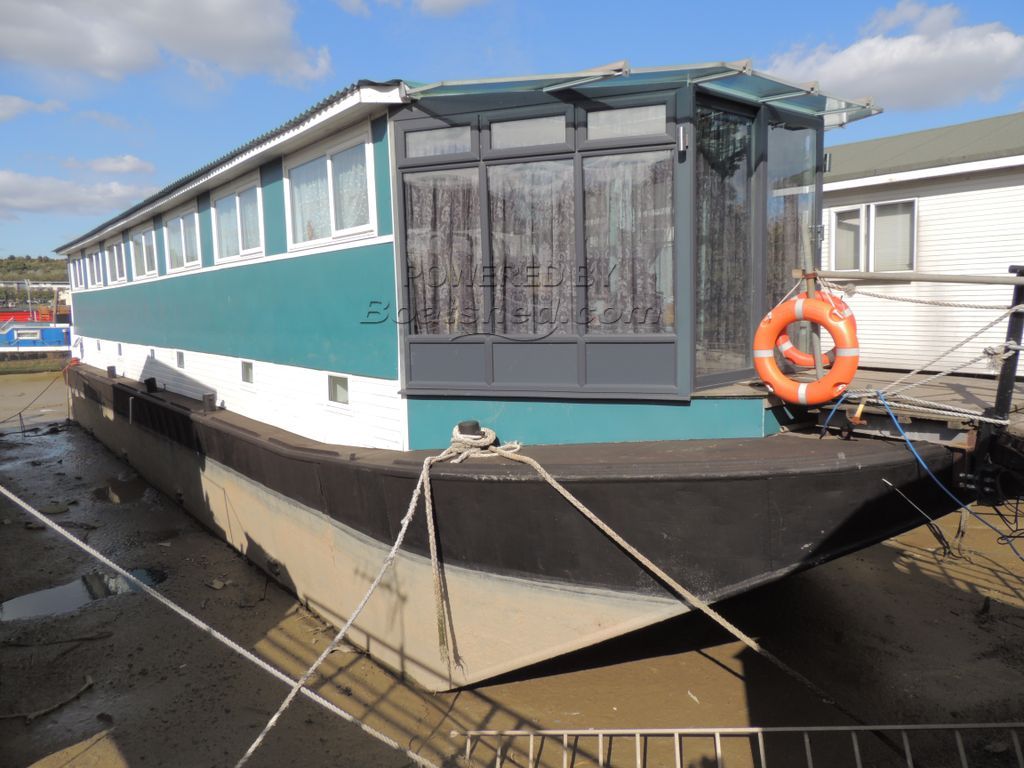Houseboat Thames Lighter Barge
- Boat REF# · 267627
- LOA · 25.00m
- Year · 1935
- Construction · Steel
- Underwater profile · Full-displacement
- Berths · 8
- Lying · Rochester
This boat is off the market but here are some boats that are still For Sale
Extra Details
| Lying | Rochester |
|---|
Dimensions
| LOA | 25.00m |
|---|---|
| Beam | 6.70m |
| Draft Min | 1.10m |
| Draft Max | 1.10m |
| Storage | On marina |
Electrical Systems
240 volt battery,
Construction
| Construction | Steel |
|---|---|
| Underwater profile | Full-displacement |
| Finish | Paint finish |
Accommodation
| Total # of berths | 8 |
|---|---|
| No. of double berths | 3 |
| No. of single berths | 2 |
| Cabin(s) | 5 |
| Handbasin | 3 |
| Shower | 2 |
| Heads | 2 heads (Electric) |
Accommodation
Boarding is via gangplank to :
Foredeck -2.2m x 2.7m
With fully glazed conservatory entrance, steps up to:
Main Living Room -4m x 6m
The main living space occupies all but the full width of the vessel and has large windows on both port and starboard sides.
Walk aft towards stairs to the lower deck , on the port side is a Large Heads - 2.1m x 2.5m
Basin toilet and over bath shower, large window.
Continue aft double doors to:
Kitchen Diner - 4m x 5m
Base units, plus integrated appliances 5 ring range style cooker. Island unit with stainless sink H&C water - space for dining table.
Continue aft through a door to:
Bedroom one / Reception two - 3.9m x 5.2m
Windows down both sides and a fully glazed sliding patio door opens on to the aft deck area with balcony rail.
Lower Decks - The staircase leads to the lower deck hallway.
Bedroom / Cabin Three - 3.6m x 3.4m
Wall mounted electric fire and two windows.
A further door leads through to a Dressing room / Walk in Wardrobe or child's bedroom. There is a hatch access to the bow.
Shower Room & Toilet
Double length walk in shower with glass screen, low level toilet and basin door to under stair services cupboard.
Bedroom four- 2.7m x 3.7m
Bedroom Two
This room / cabin is a similar size and shape the the room above and also occupies the full width of the ship, with its natural light coming by way of four high level windows, two on each side. the wall bulkhead to the stern rear of the ship has not been opened up, but like the bow could be opened up for extra storage.
5 burner gas cooker/stove
Accommodation
| Cooker/stove | |
|---|---|
| Grill | |
| Oven | |
| Sink | |
| Carpet | |
| Curtains | |
| Cabin heating | |
| Pressurised water system | |
| Hot water system | |
| Non-Smokers |
Accommodation
Boarding is via gangplank to :
Foredeck -2.2m x 2.7m
With fully glazed conservatory entrance, steps up to:
Main Living Room -4m x 6m
The main living space occupies all but the full width of the vessel and has large windows on both port and starboard sides.
Walk aft towards stairs to the lower deck , on the port side is a Large Heads - 2.1m x 2.5m
Basin toilet and over bath shower, large window.
Continue aft double doors to:
Kitchen Diner - 4m x 5m
Base units, plus integrated appliances 5 ring range style cooker. Island unit with stainless sink H&C water - space for dining table.
Continue aft through a door to:
Bedroom one / Reception two - 3.9m x 5.2m
Windows down both sides and a fully glazed sliding patio door opens on to the aft deck area with balcony rail.
Lower Decks - The staircase leads to the lower deck hallway.
Bedroom / Cabin Three - 3.6m x 3.4m
Wall mounted electric fire and two windows.
A further door leads through to a Dressing room / Walk in Wardrobe or child's bedroom. There is a hatch access to the bow.
Shower Room & Toilet
Double length walk in shower with glass screen, low level toilet and basin door to under stair services cupboard.
Bedroom four- 2.7m x 3.7m
Bedroom Two
This room / cabin is a similar size and shape the the room above and also occupies the full width of the ship, with its natural light coming by way of four high level windows, two on each side. the wall bulkhead to the stern rear of the ship has not been opened up, but like the bow could be opened up for extra storage.
5 burner gas cooker/stove
Broker's Comments
These boat details are subject to contract.
A superb opportunity to own a very spacious converted Thames Lighter. She has an excellent mooring that is rented and new owners will be able to take over this spot subject to marina approval.
She offers a family, fabulous accommodation and appears to have been fitted out to a good standard. At the moment there are 3 bedrooms with 2 receptions and a kitchen diner. She is easily accessed via her gang plank and has the benefit of being able to drive the car right by the mooring which makes life a lot easier when you come back with your shopping. The marina itself has a very lively bar and also a cafe too. Rochester is a lovely town and has excellent motorway and rail links. If you want a detached residence which is affordable then this is worth a look. The owner is in a position to consider a part exchange if you have a property to subject to a property valuation.
Note: Offers on the asking price may be considered.
Owners FAQ's
How long have you owned the boat for?
Several Years
Why are you selling her?
Has a House
Where have you sailed her?
Static House Boat

